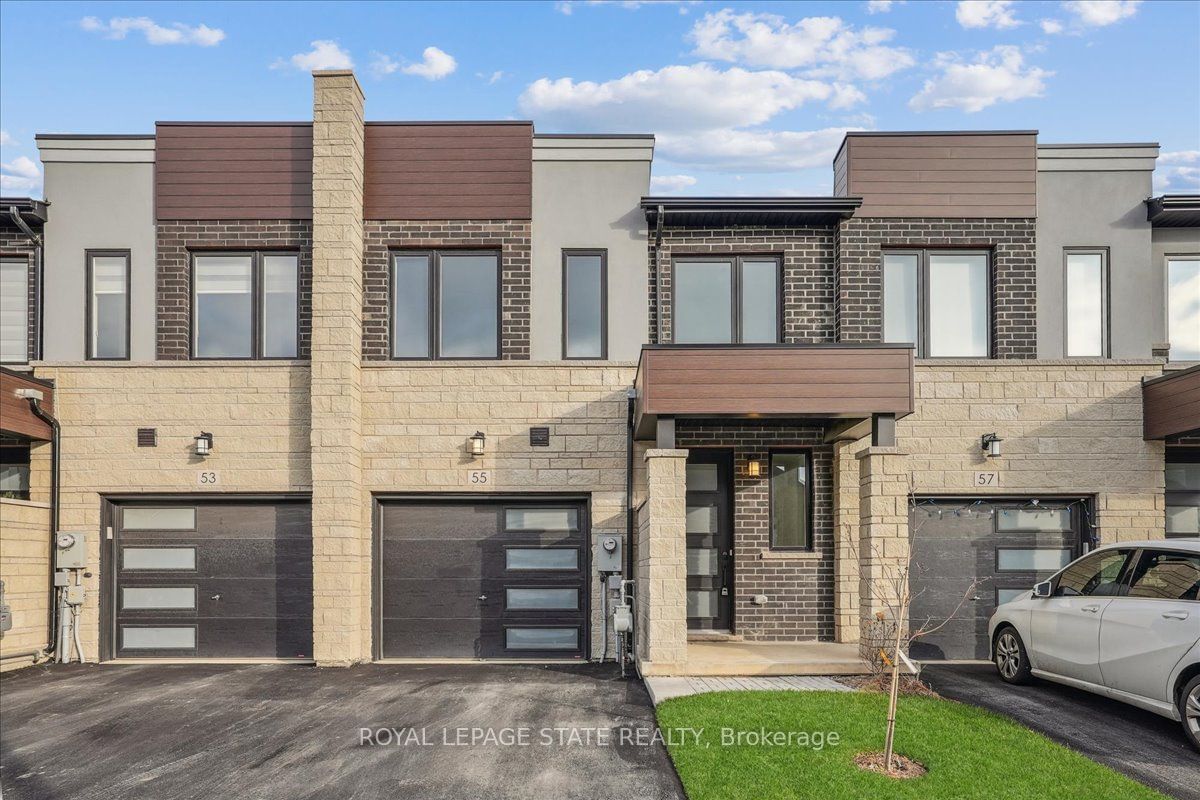$799,990
$***,***
3-Bed
4-Bath
1100-1500 Sq. ft
Listed on 12/15/23
Listed by ROYAL LEPAGE STATE REALTY
Welcome to Chedoke Heights where Life meets Balance. This executive 2-storey plan, the "Gilbert", is one of Marz Homes award winning floor plans, which maximizes the evolving ways of how homeowners live comfortably every day. The open concept great room, kitchen and dining area is ideal for entertaining. Retreat to your master bedroom on the second floor, which includes a large walk-in closet and ensuite with a glass shower as well as a marble vanity countertop with an integrated sink. With privacy in mind during design, only a few short steps up from the master includes two bedrooms, with ample living space! The tastefully appointment full washroom and a laundry complete the upper level. The finished basement offers endless potential, with a walk-out; ideal for a growing family. Located in the sought-after West Mountain, this property is located close to great schools, parks, the Bruce Trail, 403 highway access and the Ancaster Meadowlands shopping centre.
Included appliance package worth over $7,000 in value. This includes stainless steel fridge, stove & dishwasher & white washer and dryer
X7359076
Att/Row/Twnhouse, 2-Storey
1100-1500
6
3
4
1
Attached
2
New
Central Air
Full, Unfinished
Y
Brick, Stone
Forced Air
N
$1.00 (2023)
< .50 Acres
84.17x21.36 (Feet)
